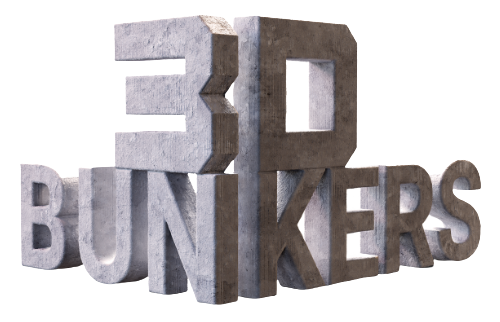Q & A
HOW STRONG AND SAFE ARE 3D CONCRETE BUNKERS
Jo et al. (2006) found that polymer concrete can achieve a very high tensile strength (22.4 MPa in flexural and 7.85 MPa in the splitting test). Whereas Portland cement tensile strength is between 3 to 5 Mpa.
3DBUNKERS has an independent licensed structural engineer who will sign off on each blueprint design before production begins.
WHAT DOCUMENTS WILL I RECEIVE?
Digital Blueprints in AutoCAD.
High quality two minute SketchUp animation video of your design.
Copies of the Excavator and any survey work orders.
Two reminders (FedEx) letters with a phone call for your print appointment.
Documentation for the air system and warranty documents.
HOW LONG DOES IT TAKE TO BUILD A 3D BUNKER?
If the bunker consists of more than 2 rooms, each additional room can take up to 1 additional day to print. If you have a 5 room bunker, then plan for a 5 to 6 day print.
HOW TO KEEP A SECRET BUNKER A SECRET?
DO I NEED TO GET A PERMIT TO BUILD A BUNKER
There are three common exceptions for not needing a permit.
1. Non-dwelling structures used for recreation that is not connected to the home.
2. The non-dwelling structures are under 14x14ft.
3. The electrical must be off the grid. We have some smart options.
Anyone with common sense would not get a public permit to hide a “secret bunker”. It is up to you if you want to get a permit but just to let you know your secret is out on the Internet. All building permits are public records. If you plan on applying for one, you can describe it as a wine cellar.
When it comes to structural building permits, it seems that 3D architecture is far more advanced and safer than ever before but the local zoning boards across the country are behind times. In simple terms, statewide governmental zoning departments are still out to lunch when it comes to 3D concrete architecture even though hundreds of 3D concrete homes are being built across the U.S.
DOES IT COST EXTRA TO HAVE CURVES AND ARTISTIC DESIGNS?
DESIGN DISCLAIMER
HOW DO I GET ON THE SCHEDULE?
WHAT ARE THE BASIC STEPS?
Before you schedule a conference call, please kindly read our Q&A.
Then proceed to our contact page and email us and a representative will call you within the next 24 hours. Our office will then schedule a 1-hour conference call with you and your representative. The first conference call is to quickly evaluate your design requirements and to answer any questions that were not covered in the Q&A. After your conference call, your representative will email you a contract and details on securing your production date.
When you decide to schedule a 3D Bunker installation, call our office to see what dates are available based on when our development team will be in your area. Dates are filling up quickly due to the threats we are seeing with China, Russia, and Solar flares. As with any company, the date can be taken by another customer so we will give you a 48-hour hold date. This hold date will lock in your date based on your design requirements for 48 hours. This will give you time to make your deposit to Escrow.com and to confirm how many rooms or major features that would extend your production time. You can make changes prior to installation if they don’t extend our scheduled time because we need to keep our appointment with the next customer.
YOU ARE NOW SCHEDULED, WHAT IS NEXT?
This is the time to secure any permits. This is up to you and based on how secret you want your bunker to be. Please discuss this with our representative and also please read our contract regarding permits.
Take 10 pictures of your planned bunker area and how a truck can access the area and email them to your assigned representative.
After we have established a safe excavation blueprint/plan to create tunnels and rooms and clear access to your location site, we are ready for phase 2.
We will contract an excavator to remove the dirt approximately 10 days before the 3D printing. They will surround the holes with a protective orange barrier fence.
PRINT DAY
WHAT ARE SOME OF THE FEATURES?
With 3D concrete printing, the possibilities are endless.
3D-printed bunk beds are printed up high on the walls.
Shelves for décor or storage space.
Small cubby holes or closet space storage.
Tunnels going to the house or to a secret escape hatch.
A big/tall outdoor fireplace that houses the air filtration intake.
Secret features that we will only disclose to customers.
Watch this clip from an episode of the 1957 The Twilight Zone.
WHAT AMENITIES DO YOU INSTALL OR PROVIDE?
We have a checklist of what amenities you plan to install or furniture you plan to bring in before the roof is installed or the walls are completed. This is an area that can get complicated due to a lack of planning. Our checklist is very helpful.
WHAT ARE THE COMMON PROBLEMS THAT CAN ARISE?
Unusual rainfall fills up the excavated hole which we have to pump out the water.
Large boulders slowing down the excavation. That is why we schedule it 10 days before the print.
Extreme bad weather. The tent will 95% take care of that problem.
